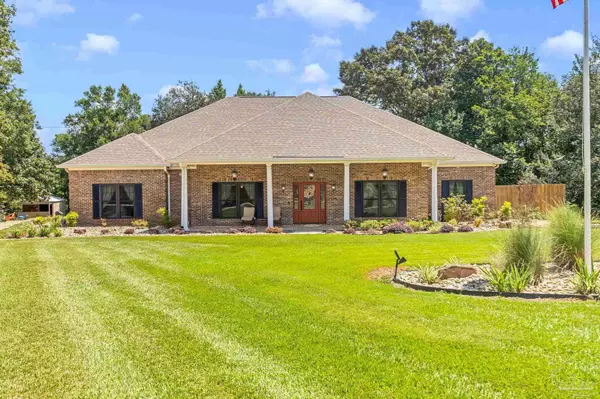7180 Cannon Ball Cir Bay Minette, AL 36507
UPDATED:
Key Details
Property Type Single Family Home
Sub Type Single Family Residence
Listing Status Active
Purchase Type For Sale
Square Footage 4,770 sqft
Price per Sqft $141
Subdivision Blakeley Plantation
MLS Listing ID 669627
Style Traditional
Bedrooms 5
Full Baths 3
Half Baths 1
HOA Fees $250/ann
HOA Y/N Yes
Year Built 2007
Lot Size 2.930 Acres
Acres 2.93
Lot Dimensions 663x415x471x160
Property Sub-Type Single Family Residence
Source Pensacola MLS
Property Description
Location
State AL
County Baldwin
Zoning Deed Restrictions,Res Single
Rooms
Other Rooms Barn(s), Yard Building
Dining Room Breakfast Bar, Breakfast Room/Nook, Formal Dining Room
Kitchen Not Updated, Granite Counters, Kitchen Island, Pantry
Interior
Interior Features Storage, Baseboards, Bookcases, Ceiling Fan(s), Crown Molding, High Ceilings, High Speed Internet, Recessed Lighting, Bonus Room, Office/Study, Sun Room
Heating Multi Units, Heat Pump, ENERGY STAR Qualified Heat Pump
Cooling Multi Units, Heat Pump, Ceiling Fan(s)
Flooring Tile, Carpet
Fireplace true
Appliance Electric Water Heater, Dryer, Washer, Dishwasher, Double Oven, Microwave, Refrigerator, Self Cleaning Oven, ENERGY STAR Qualified Refrigerator, ENERGY STAR Qualified Water Heater
Exterior
Exterior Feature Irrigation Well, Sprinkler, Rain Gutters
Parking Features 2 Car Garage, Guest, Side Entrance, Garage Door Opener
Garage Spaces 2.0
Pool None
Community Features Fishing, Gated, Picnic Area
Utilities Available Cable Available, Underground Utilities
View Y/N No
Roof Type Composition,See Remarks
Total Parking Spaces 2
Garage Yes
Building
Lot Description Cul-De-Sac
Faces From the intersection of Spanish Fort Blvd & AL-225: Drive North on Hwy 225 for 6.9 miles. Turn left onto Blue Field Dr. Go for 1.2 mi.Turn right onto Cannon Ball Cir. Go for 0.1 mile. At the End of the cul-de-sac you have arrived at 7180 Cannon Ball Cir, Bay Minette,Alabama 36507.
Story 2
Water Private, Public
Structure Type Brick
New Construction No
Others
Tax ID 2909420000002.030
Security Features Security System,Smoke Detector(s)
Pets Allowed Yes
GET MORE INFORMATION





