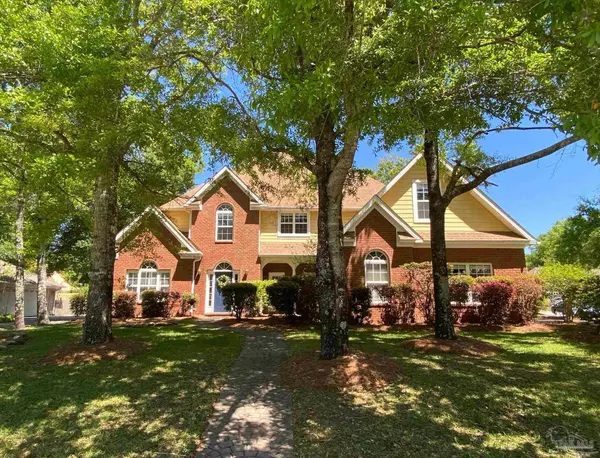Bought with Outside Area Selling Agent • PAR Outside Area Listing Office
For more information regarding the value of a property, please contact us for a free consultation.
6220 Madison Dr Gulf Shores, AL 36542
Want to know what your home might be worth? Contact us for a FREE valuation!

Our team is ready to help you sell your home for the highest possible price ASAP
Key Details
Sold Price $579,000
Property Type Single Family Home
Sub Type Single Family Residence
Listing Status Sold
Purchase Type For Sale
Square Footage 3,690 sqft
Price per Sqft $156
Subdivision Summerwood
MLS Listing ID 642925
Sold Date 06/28/24
Style Traditional
Bedrooms 5
Full Baths 3
Half Baths 1
HOA Fees $31/ann
HOA Y/N Yes
Year Built 2002
Lot Size 0.290 Acres
Acres 0.29
Lot Dimensions 81.3 X 120.1 IRR
Property Sub-Type Single Family Residence
Source Pensacola MLS
Property Description
Enjoy a gorgeous, custom home with many special features, truly making it a 'one-of-a-kind' listing in the popular SummerWood subdivision. This nearly 4000 SF, 5BED/3.5BA home showcases extra office/bedroom/etc, new A/C & water heaters in 2021, new roof in 2021, gutter/leaf guard replacement in 2021, new 2nd floor carpet (2024), new pool pump (2022), plantation shutters, walk-in attic/storage space (approx. 400 SF), new conveying kitchen appliances (2023), large 2-car garage, and much more! This listing is located on a newly landscaped (2022), partially fenced-in corner lot w/ a fiberglass, saltwater pool and a separate screened-in patio next to garage. Inside, take in the massive, open dining and living space that lead into another large kitchen and dining space; the kitchen has seen many upgrades including new appliances, ocean blue (semi-exotic) quartzite countertops, and new backsplash installation in 2023/2024. The primary bed/bath are right off the living room and holds a large walk-in closet, double vanity w/sitting are, jetted tub, and water closet. The bonus room/office also resides on the first floor next to the staircase. The other 4 bedrooms (all rather large) and 2 baths are upstairs; the first bedroom on the left holds access to the 400SF attic/storage area. Set up a showing to see this stunning home in person, today!
Location
State AL
County Baldwin
Zoning Res Single
Rooms
Dining Room Formal Dining Room, Kitchen/Dining Combo
Kitchen Updated, Pantry
Interior
Interior Features Storage, Ceiling Fan(s), Office/Study
Heating Central
Cooling Central Air
Flooring Tile, Carpet
Appliance Electric Water Heater, Built In Microwave, Dishwasher, Double Oven, Refrigerator
Exterior
Parking Features 2 Car Garage
Garage Spaces 2.0
Fence Back Yard
Pool Fiberglass, In Ground, Salt Water
View Y/N No
Roof Type Composition
Total Parking Spaces 2
Garage Yes
Building
Lot Description Corner Lot
Faces Heading North on Highway 59, turn left onto County Road 6. Continue down for approximately 1 mile, then turn left on Chelsi Lane. The house is on the corner lot to the right!
Story 2
Water Public
Structure Type Brick,Concrete
New Construction No
Others
HOA Fee Include Association
Tax ID 6109380000072.017
Read Less
GET MORE INFORMATION





